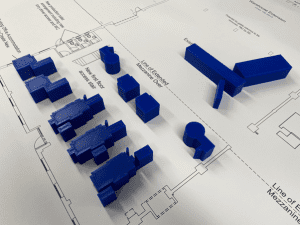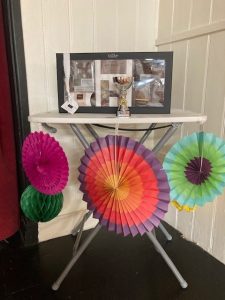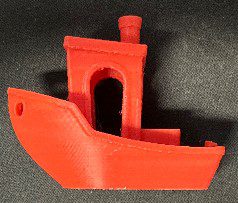January 2023 Stats
New Projects
Completed Projects
Work In Progress
Welcome to this month’s newsletter. We are enjoying client visits and discussions about current and new projects. Luke, our Trainee Engineer has passed his probation period and has quickly become an asset to the WHC team. The variety of work continues, some of which includes:
- Electrical reconfiguring hardware
- Tooling for a pharmaceutical company
- Renders for a consumer electronic product
- Design support for a manufacturing business
- Bespoke pedestrian walkways for an architectural engineer
Please get in touch if you’d like to schedule forthcoming projects.
Variations on a theme
Table-driven drawings are nothing new; they have been around for as long as engineers have committed their ideas to drawings. Before CAD was invented, these tables were just a collection of dimensions that specified variations on a theme.

SolidWorks allows us to create multiple configurations within a part or assembly. This means that a family of products is no longer just a theoretical list from a table. They can now exist as a series of configurations within a part file 3D CAD data. Not only that, but the table in the drawing can be parametrically linked to the model file. If a part is added to the series or a dimension is changed, the table updates automatically, eliminating the risk of typing errors when populating the drawing table.

We are not limited to creating variations on part files. We can also create configuration-driven assemblies that include every conceivable feature or option in your product range. These assemblies can again be defined using parametrically defined tables and bills of materials. The designers’ imagination is the only limit to the complexity of these configuration-controlled parts. We can create variations on a theme with all the parts being defined by a series of configurations in a single part file.
Large Format Printing

3D Prints on a blueprint showing floor layout. Perfect for planners and architects.
Following a recent request from a local architect for printed plans, here’s a timely reminder about White Horse CAD’s large format printing service. Other sectors benefitting from our high-quality printing include technical, construction, and engineering. Using our in house-printer, we can print plans, blueprints, and engineering drawings up to A1 size and offer same-day delivery.
For another client, we’ve also printed accompanying 3D models to represent the machines on a floor map. In reality, it’s not practical to move the machines around a busy working factory. So the large print and models are great for planning the new layout and are much more cost and time effective.
To learn more about our printing services, please visit the WHC website or call 01373 801 803.
Community Quiz Success
 White Horse CAD likes to support local causes and last month, it was by means of providing Tim’s quiz master skills and the winner’s chocolate hamper for a school quiz. It was a great community event with £500 raised towards funding school trips.
White Horse CAD likes to support local causes and last month, it was by means of providing Tim’s quiz master skills and the winner’s chocolate hamper for a school quiz. It was a great community event with £500 raised towards funding school trips.



You must be logged in to post a comment.