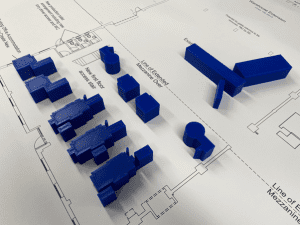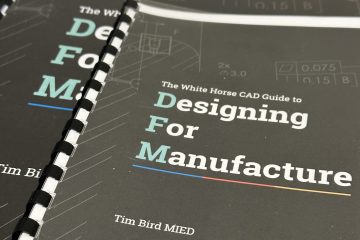
Utilising the latest software and practical experience to delivery design solutions
Happy Friday!
Another warm week and we hope you’re keeping cool.
Further to last week’s blog about requesting a White Horse Info Pack, we’ve been busy putting these together. The packs are now on their way to prospective clients with info about the services and products we provide, but here’s an overview of what
we do;
- Designs for new products and improving existing ones.
- 3D CAD model from concept sketches.
- Photo-realistic photo animations for product visualisations.
- CAD assemblies to evaluate how individual components interact.
- Production-ready engineering drawings for manufacturing.
- Advice on manufacturing options for your product.
- Design test fixtures to aid your production, verification, and validation process.
- Evaluate your product by printing a 3D prototype.
- Design special purposes tooling and production equipment.
- Finite Element Analysis (FEA) to evaluate design suitability.
- Create 2D & 3D visual visualisations:
– Workshops or factory layouts i.e. machines, partitions, office, etc
– Emergency access/exit maps
– Gardens, landscaping spaces
– Room re-fits and new builds i.e. kitchens and bathrooms.

3D Prints on a blueprint showing floor layout. Perfect for planners and architects.
These are just some examples of the services we provide. It’s not an exhaustive list and you can find more info on our website.
This week has been a mixed bag of enquiries and working on client projects. Our design work spans the full spectrum of industries, including specialist clients from the medical, healthcare, agriculture, electrical, and energy sectors.
If you have a design requirement, please get in touch, and we look forward to discussing how we can take your idea forward.



You must be logged in to post a comment.