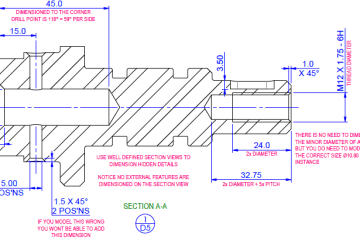
We are busy this week with many drawings for a new drainage system. Our client is a manufacturer and has a clear brief on what they require. They sent us their original CAD data, and we are updating this to make the drain design fit for purpose. We are also applying a numbering system to the 150 unique components. The system will benefit the client to identify the parts easily when it comes to manufacturing.
How do we create all the drawings?
Our primary tool is SolidWorks Premium. We use this to design all kinds of products, tools, and specialist equipment. It’s a daily go-to! So we’re excited to share that following the SolidWorks 2022 released this week. Hot off the press, it’s installed, and are looking forward to making the most of the latest version. Two features we feel will be of particular interest to our clients are:
- Hybrid modeling…. works with STL data, meaning we can now modify 3D printable files with ease. 3D prints are great for protocols to test a product. So this feature is welcome for this stage of the design process. Visit our website for more on 3D printing.
- Improved/streamlined tools… these are much better for creating dimensions in drawings. They are an efficient way to design, saving time and money, which we’re sure you like the sound of!
You can find out more about the new features and for a sneak preview by heading to the SolidWorks website.
As a handy reminder, we have all the SolidWorks releases meaning we can work compatibility with whichever version you have. If you want to learn more about our CAD services, please call us on 01373 801 803.



You must be logged in to post a comment.